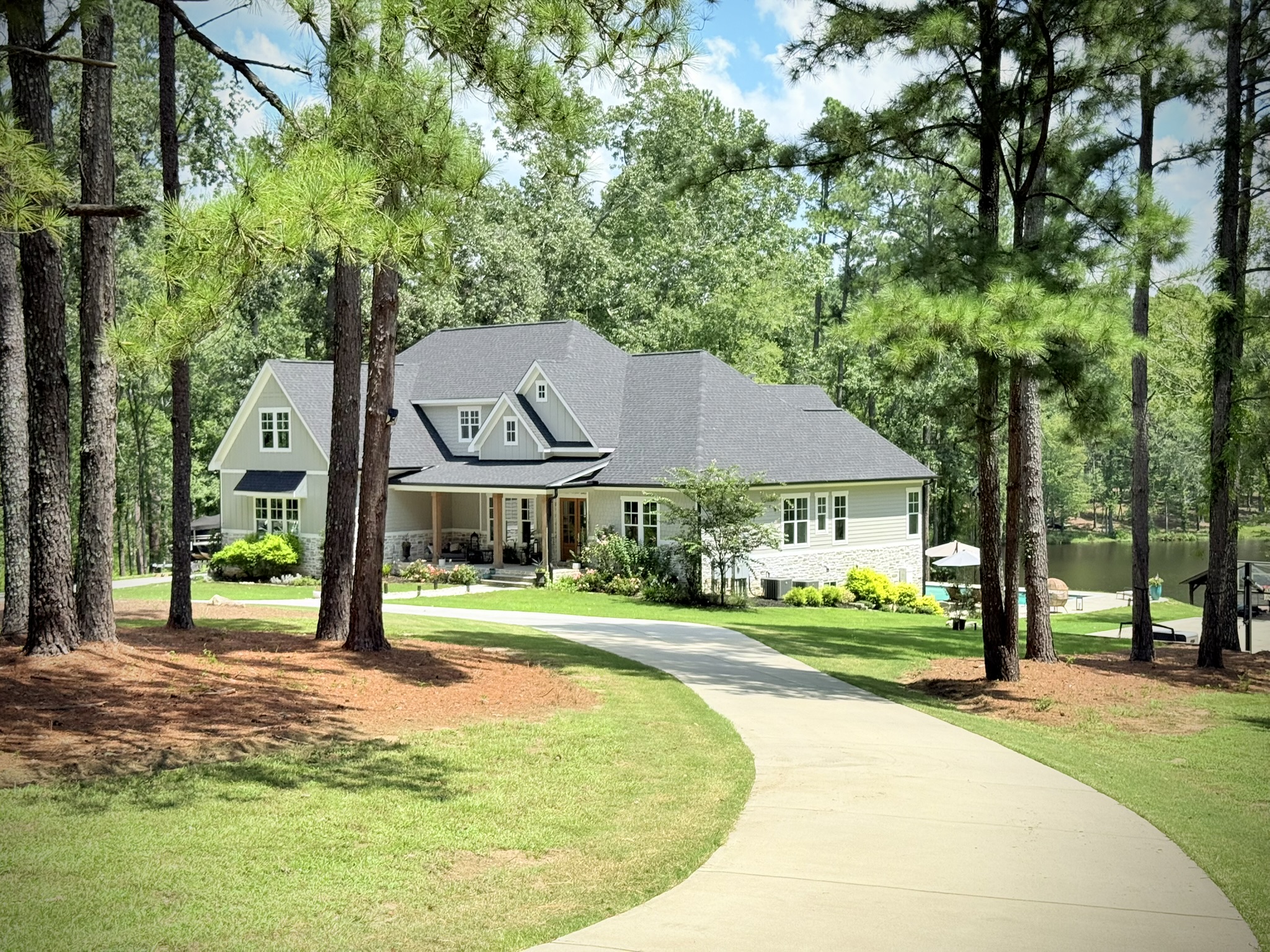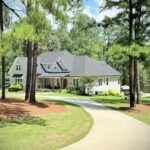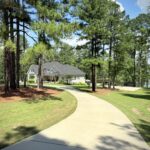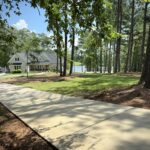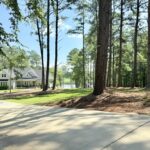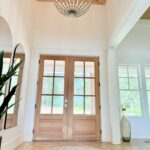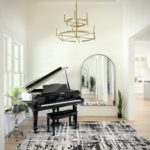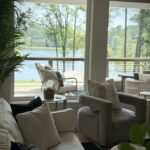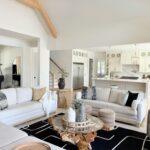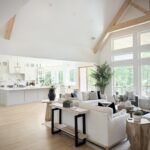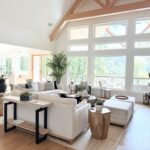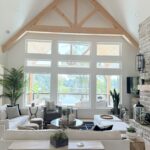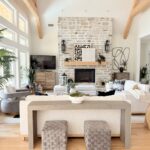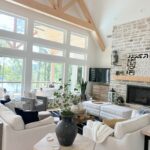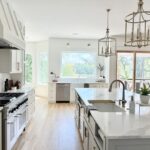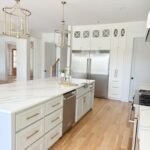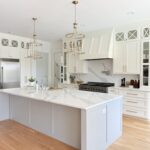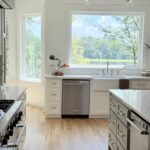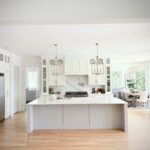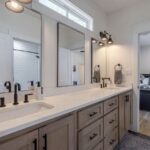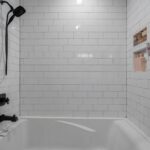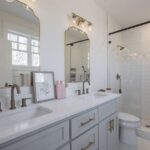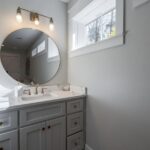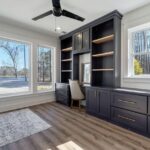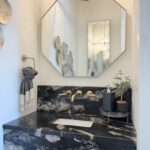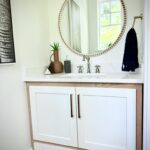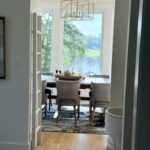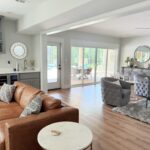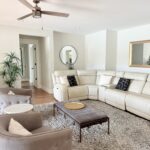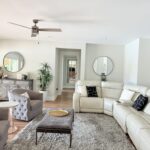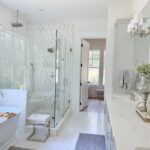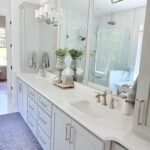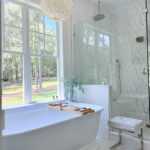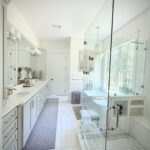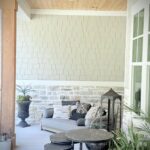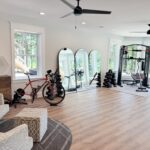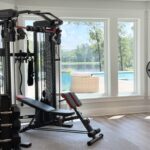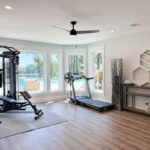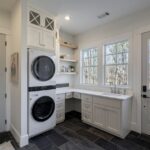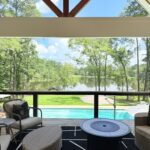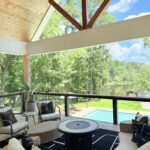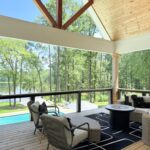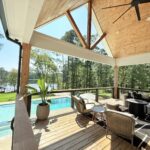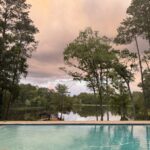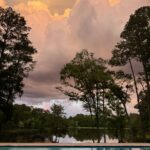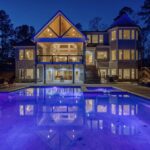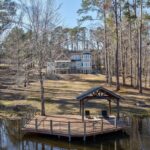8
Bedrooms6.5
Bathrooms11
Miles to the CourseSimply encountering the beautiful tranquility of Fairfield Estate on Mt. Olive Lake is an inner experience, captivating all who visit. Welcome to Fairfield Estate–a well appointed custom home nestled above the lake on almost 4 acres of gorgeous natural scenery, yet right in the heart of Evans. Only 11 miles from the course, this breathtaking Estate overlooks luscious trees surrounding the gorgeous 10-acre lake, offering stunning views from everywhere in the large window-studded home, ensuring everyone enjoys calming peace from the encompassing surround. A vast circle drive welcomes visitors through the oasis, with ample paved and natural parking. Upon entering, guests take in the breathtaking view, modern furnishings, vaulted ceilings, and a large open-concept living space capable of accommodating many, while still feeling cozy and intimate.
The main level offers a chef’s dream kitchen with double sinks, double dishwashers, double ovens, and all the conveniences for hosting and serving large numbers. Step out onto a spacious covered patio with vaulted ceilings, comfortable seating with a gas fire table amidst breath-taking views. The master bedroom is on the main level with expansive pool and lake views with window seating, walk out-covered deck access, and a large modern bathroom with a heated toilet seat bidet, automatic flusher/automatic lid, soaking tub and walk-in shower featuring double shower heads and bench seating within.
Upstairs, are four large bedrooms–Two enjoy their own en-suite bathroom and the other two share a large, dual-entry bathroom with a large double-sink vanity and an oversized tub/shower combo. All rooms soak up beautiful scenery and abundant light.
The sub level boasts 3 additional bedrooms, 2 large gathering spaces, a wet bar with 2 wine coolers, a well equipped home gym, and walk-out access to the pool-deck, yard and lake. The home gym is large with many large windows, mirrored walls, double ceiling fans, a treadmill, 2 racks of dumb bells, a functional training (pulley weight) system and bench and 2 optional Wahoo smart trainers for those keen to indoor cycling. The other end of this giant room provides a King bed, closet and dresser, allowing for additional sleeping.
The large pool deck features a handful of pool-side lounge chairs and other seating, multiple sunshade umbrellas, a covered patio including a full-size refrigerator, food serving area, dining table, grill, and an outdoor restroom (accessible with a digital keypad for the privacy of the interior that shares it). All bedrooms and main living areas are equipped with a smart TV.
By the water, guests can spread out over a large, partially covered deck on the lake that allows for fishing and relaxing, or kayaking and paddle-boarding. To the side of the house, is a large sport court with sporting equipment, allowing for outdoor activities such as basketball, pickle ball, tennis and more. This large concrete slab can also serve as a gathering area if groups desire to set up an outdoor hosting venue and welcome more guests to the property.
Whether used as an entertainer’s dream home or a private escape, the all-encompassing captivation of Fairfield Estate on Mt. Olive Lake remains the same—no one will want to leave.
Bedroom 1- main level, king bed, en suite bath with shower and tub
Bedroom 2- upstairs, king bed, en suite bath with walk in shower
Bedroom 3- upstairs, queen bed, en suite bath with walk in shower
Bedroom 4- upstairs, queen bed, Jack and Jill bathroom with shower/tub combo
Bedroom 5- upstairs, bunk bed with trundle (full, twin, twin), but can be swapped out for king/queen if desired, Jack and Jill bathroom with shower/tub combo
Bedroom 6- downstairs, king bed, en suite bathroom, bedroom space is shared with large workout room
Bedroom 7- downstairs, king bed, vanity and sink in bedroom, shared hallway bathroom with shower
Bedroom 8- downstairs, queen bed, shared hallway bathroom with shower.

