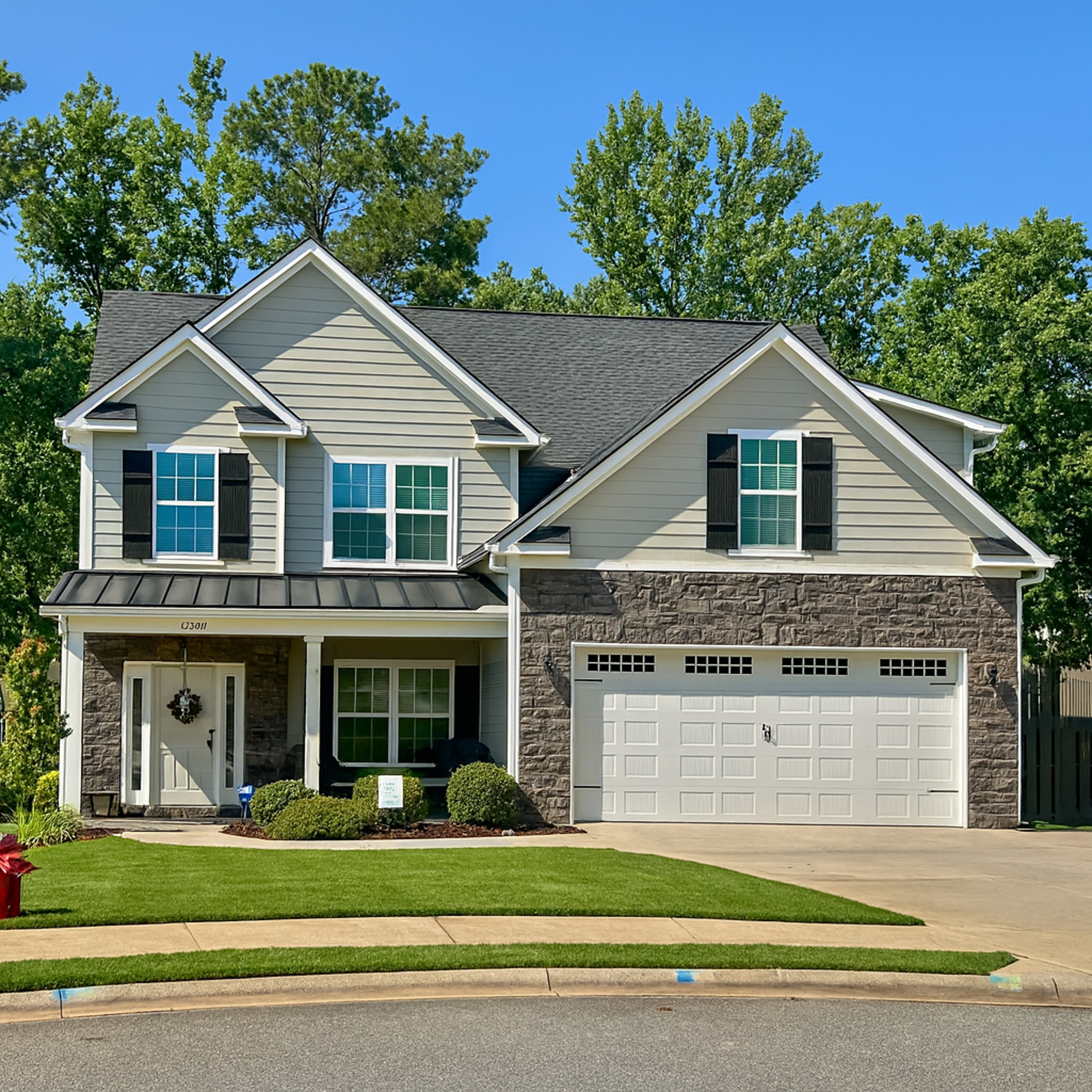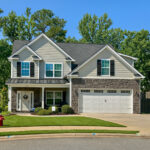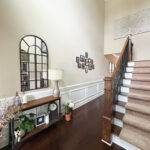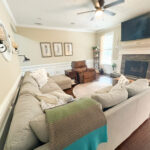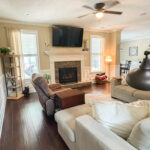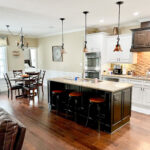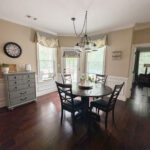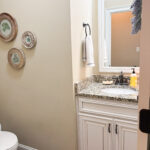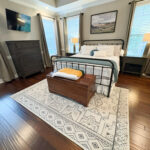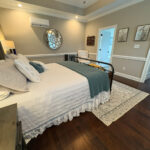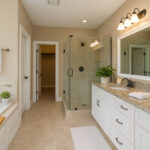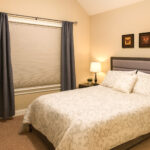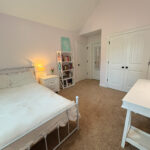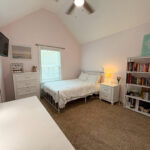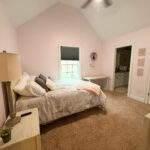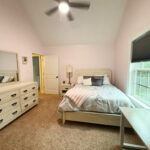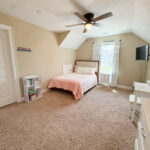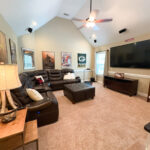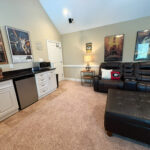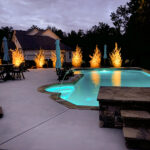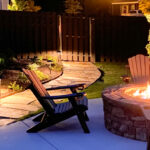5
Bedrooms3.5
Bathrooms13
Miles to the CourseThis beautiful 2-story home sits in a private cul-de-sac and offers 5 bedrooms, 3.5 bathrooms, and 3,256 sq. ft. of well-appointed living space. With room for 8-10 guests, it’s ideal for golf groups, corporate stays, or families attending the tournament. The main level features a grand foyer with soaring ceilings and a sweeping staircase, a dedicated home office, and an open kitchen with granite countertops, stainless steel appliances, double wall oven, and gas range. The kitchen island has seating for 3 and the breakfast table has seating for 4. The kitchen flows into the great room, highlighted by a stacked stone fireplace and in-home audio, creating a warm, inviting space to unwind after a day at the course. The owner’s suite includes a tray ceiling and a spa-style ensuite with granite double vanities, a jetted tub, and separate tile shower. Upstairs you’ll find four additional bedrooms, two full baths, and a TV room with a wet bar, mini refrigerator, and an 86 inch TV with reclining leather sofas, perfect for entertainment and catching up on tournament recaps. Outdoor living is a highlight with a heated pool, outdoor TV viewable from the pool, gas firepit with sitting area, outdoor mini refrigerator, expansive patios, and integrated audio. Located in Riverwood Plantation, just minutes from the course, this home blends comfort, privacy, and resort-style amenities—an exceptional choice for you and your guests.
Bedroom #1: first floor, master king bedroom with its own air conditioning and ensuite bathroom
Bedroom#2: second floor queen bedroom with shared hallway bathroom
Bedroom #3: second floor queen bedroom with shared hallway bathroom
Bedroom #4: second floor queen bedroom with shared Jack and Jill bathroom.
Bedroom #5: second floor full bedroom with shared Jack and Jill bathroom.
Bonus Room: second floor TV room with 86 inch TV and reclining leather sofa.

